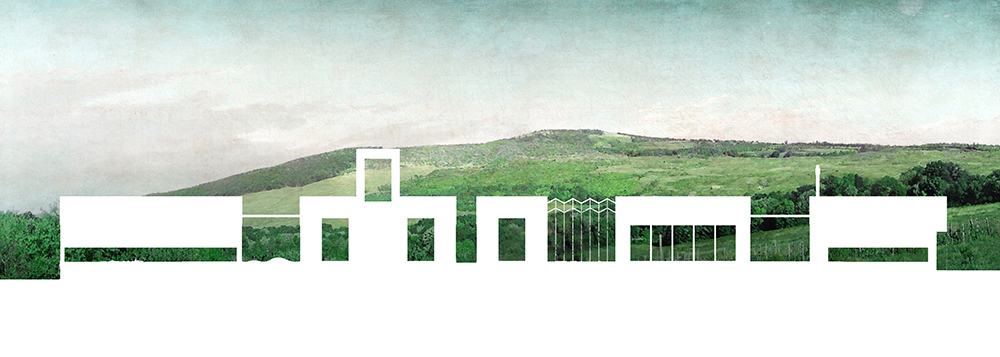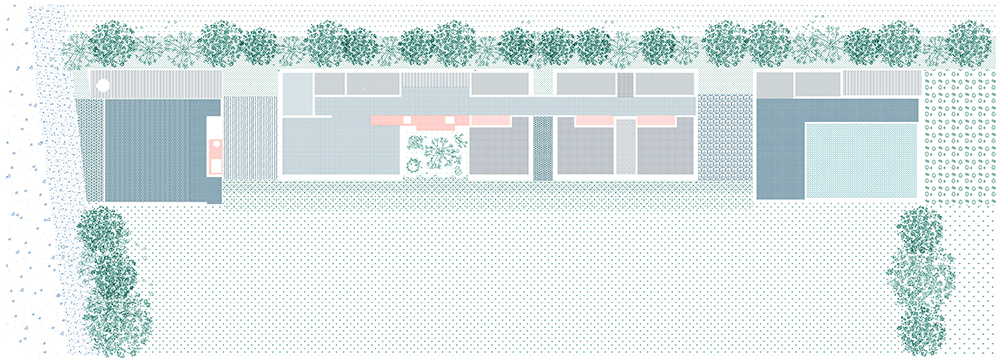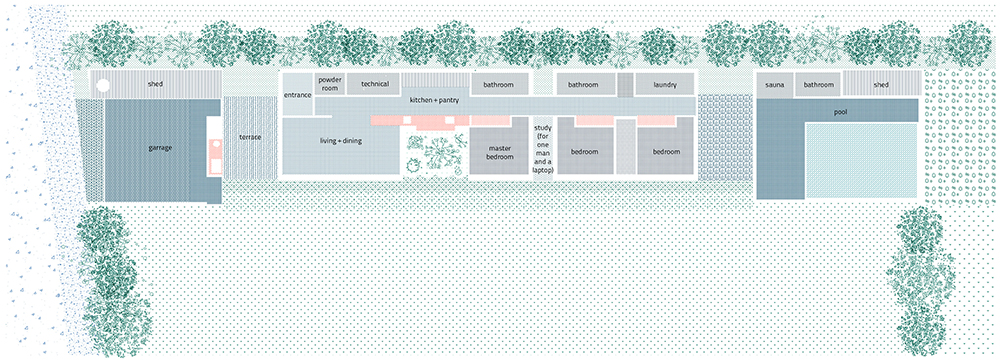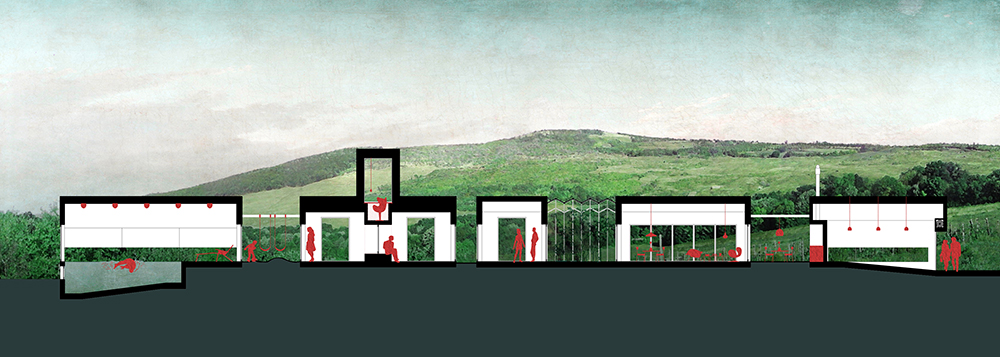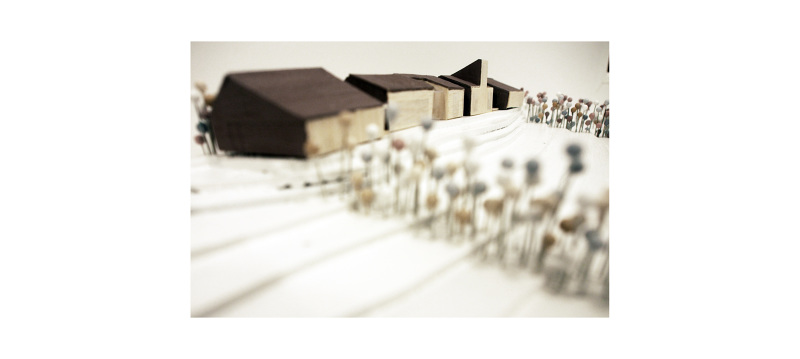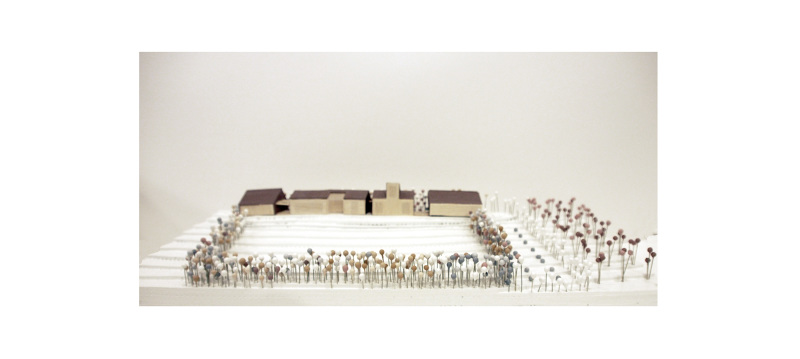PROJECT TITLE:
A-casa

Team: Miolk
Name and surname: Alexandra Berdan, Adriana Gheorghiescu, Tiberiu Teodor-Stanciu, Oana Codru, Ramona Costea, Oana Frunză
State: Romania
City: Iasi
Short biography:
Miolk becomes Miolk in 2014 when a group of young architects decide to unite forces into making the world a better place. Driven by their desire to work in their hometown, they decided to invest time and thought in building a process of work based on a set of principles that empower the client and define the role of the architect as a guide through space and built environment.
Description:
Living in the uninterrupted ground floor means experiencing existence in all its forms, in its entire complexity, under personal norms. When speaking about the dichotomy of home and house, a certain paradox comes to mind in the Romanian scenery. Romanian language bears an interesting paradox in which the word for house, „casa”, linguistically, might strike as an antonym for home, which, in Romanian language, is called „acasa”. The architecture of the future will most probably have solved the issue of discontinuity and suspended discourse of the build environment. Thus, „acasa” will no longer be just the place of retirement after a hard day’s work. Acasa will have had the needed impact on every individual – it will have become the most important unit representing the entire universe in one unfolding of spaces. The „acasa” is a single-unit housing in the today’s old-fashion categorizing. It is a place where one can pray or be on holiday. The „acasa” is rather a journey through life, expanding, folding and unfolding altogether with its family and its place of being. The „acasa” vibrates at once with its scenery and surrounding nature. It empowers its inhabitants in their connection and relevance to the place.
The „acasa” comes to life with its first inhabitable module, the core, consisting of the „daytime” space and a bedroom, backed by storage, pantry and other annex spaces that constitute a must in home. A second module adds more bedrooms and a study room, meant to be a control tower, for a man and a laptop, overlooking on the entire ground floor of the world of homes and enhancing the experience of the continuous living. The third module adds a space dedicated to the health of the body, as a forth adds the garrage.
Its main spaces are, on one hand, frameworks of the surrounding scenery and, on the other hand, cardboard framed slides filtering, through transparency, the depths of the house, its spaces and its continuity in the horizon. The effect of cardboard framed slides builds itself through succesive parallel windows, allowing one’s look to perceive the entire depth of the house, culminating with the image of the nature. The „acasa”, opposed to the vertical way of building, is the horizontal „pattern” of living with nature. The slides of this house articulate a path and anchor themselves in a technical unfolding that acts as a counterfoil. As life in the „casa” evolves, the spaces slide along the counterfoil without interrupting nature’s painting. Each and every module expands itself outwards, dissolving limitations between the inside and the outside. The casa becomes a coherent structure into nature's skeleton that grows and becomes in time.
So, even the „casa” of the future grows old. Thus, the chosen materials are a natural protuberance of the scenery. The facade is given a double skin – a welded wire mesh - meant to function as support for wild vine to grow on. In time, the wild vine becomes the second skin of the facade. The house becomes a part of the scenery, a part of the vine, a part of nature’s miracle, a part of the divine.
Living in the „casa” of the continuous ground floor is the most personal experience of knowing another and knowing oneself. Bearing in mind the image of dens hidden withing the surrounding nature, imperceptible at times, we come to understand living as an uninterrupted pattern of nature nurturing and manisfesting itself through existence, in a fine and „fluent” balance. Such a balance conects everything into a coherent scenery, rather than isolating individual entities. The housing of the the future is a „casa” that can’t be a „casa”. And a „casa” that is not a „casa” can only be „A-casa”.
